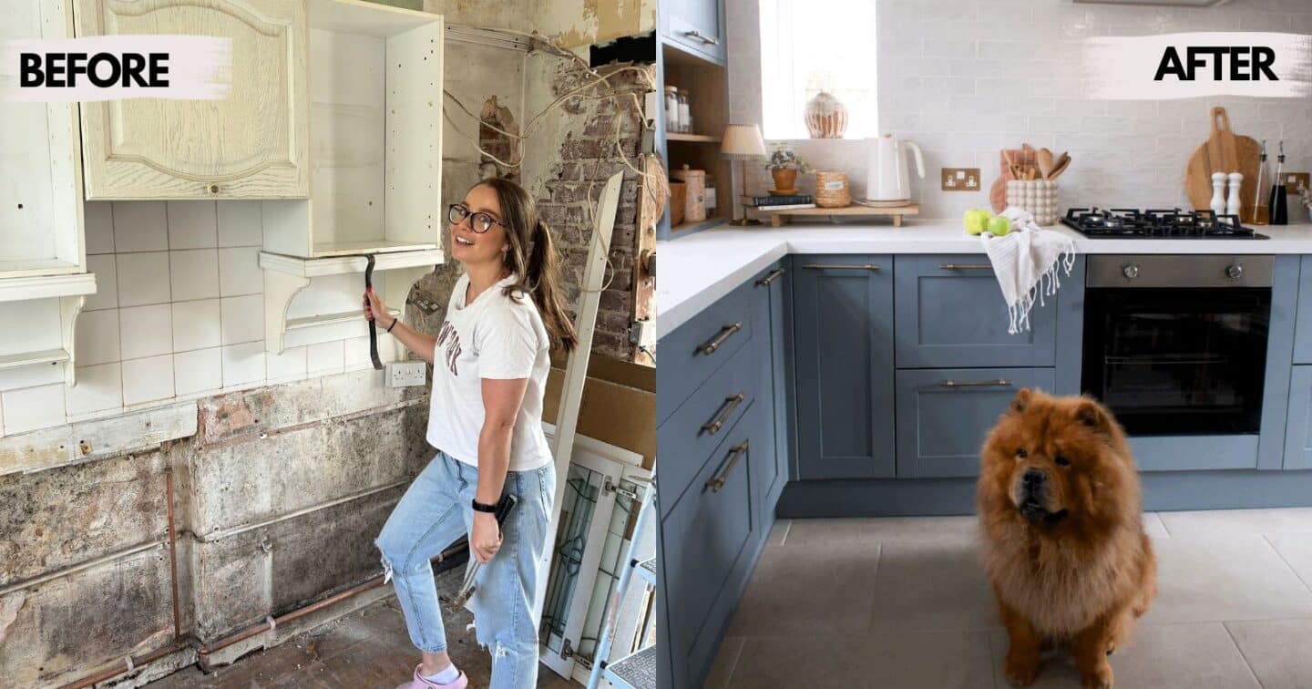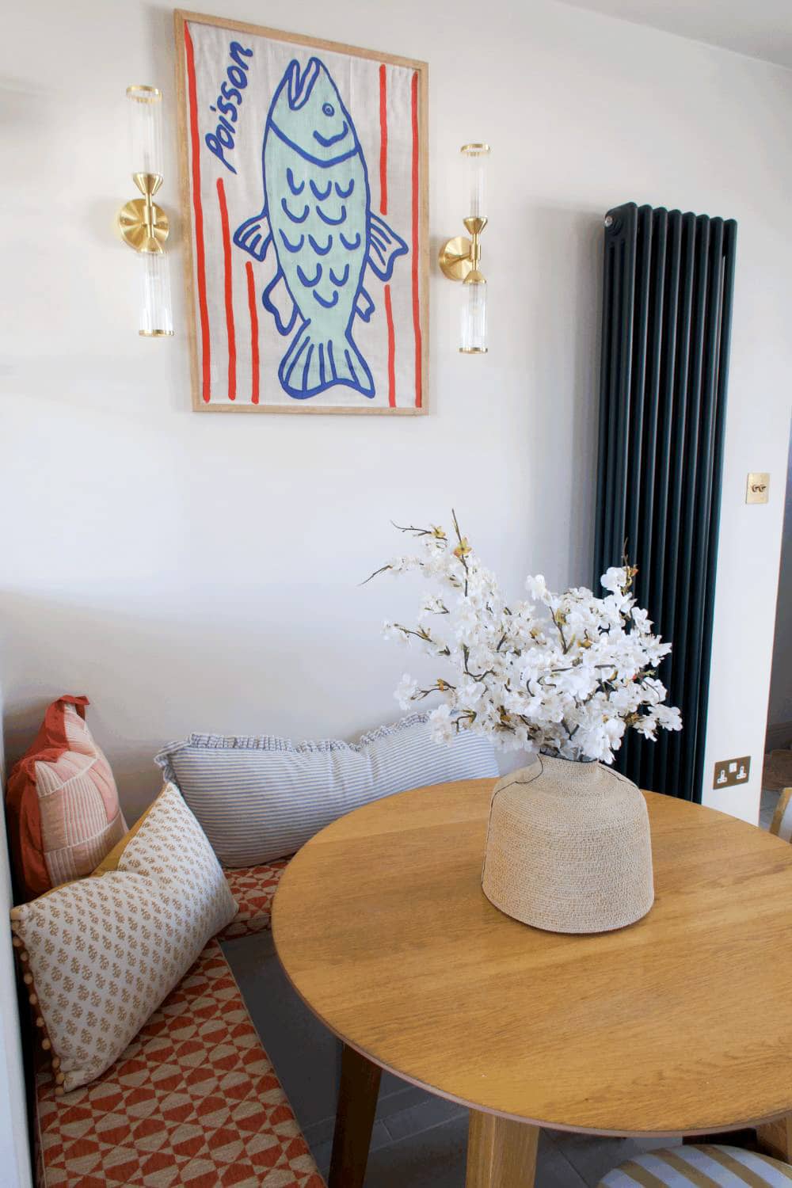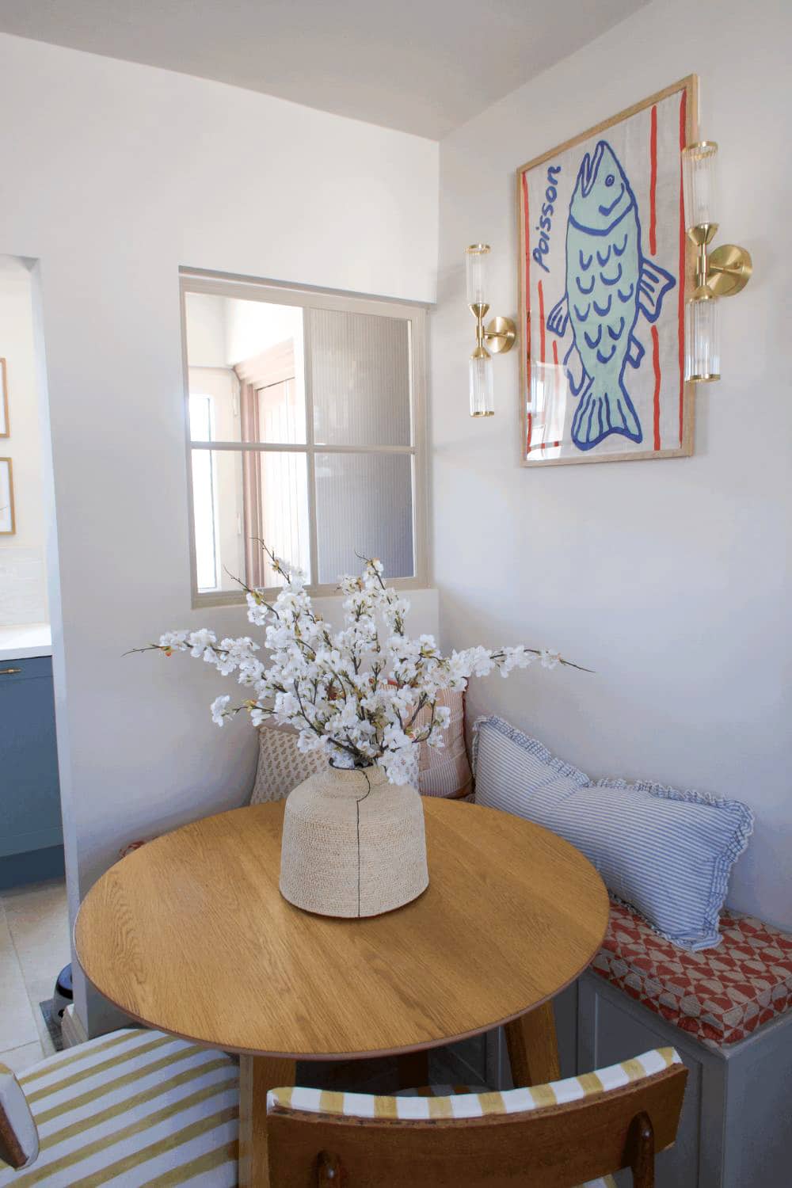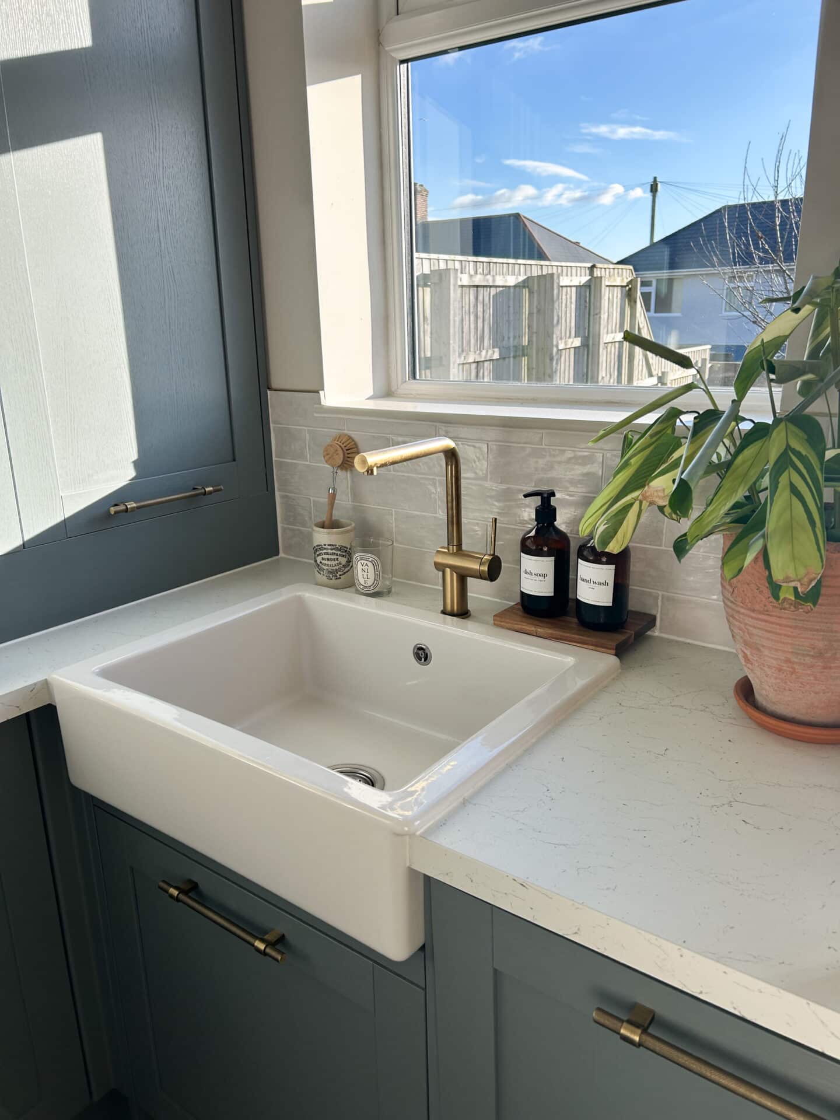
If you’ve been through a renovation yourself, you’ll probably agree with me that losing your kitchen during it is one of the worst parts of a renovation! From washing the dishes on the floor (see image proof further down!) to living off air fryer meals for over 6 months, our kitchen makeover was one worth the wait.
The existing kitchen in our 1940’s home was incredibly dated, wiring was exposed everywhere and the hob and oven didn’t even work. There was also an existing wall, later to become a pillar that divided opinion, but a large enough space to create something really beautiful.
With a coastal inspired design in mind, here’s how it went!
Kitchen Makeover – The Before
Looking back on these below photos from moving in day and it’s so hard to believe we lived through this!
The property is a 1940’s semi detached house and the previous owner had been here for a good chunk of that time with no redecoration or updates for a larger number of years.
The kitchen was laid out like an unusual U shape, with what used to be a wall and a door leading through to the ‘utility’ section. Roughly the kitchen is just under 17 square metres in size.
We were met with a number of challenges in the early days – unused and exposed wiring, no gas in the property, potential asbestos on the flooring (in fact every trade that visited the house said “that’s definitely asbestos”), and a decision to make about a pillar which again divided attention, see photo below…





Once we knocked down this boarded up doorway which would have once been how you would access the utility room, we had a decision to make. Do we keep the pillar and incorporate it into the design, or do we listen to everyone else and install a steel to create a truly an open plan kitchen?
It’s always worth taking a step back when doing design plans as it allows you to think outside of the box rather than listening to other trades who aren’t the ones living there.
The easy route if you like (and more expensive, around £1,500) would have been putting a steel in, but I had a vision to create a cosy dining nook instead. It answered our need for a dining space, and it meant that it could segment off the back door and toilet, whilst keeping draughts at bay during the winter.

Kitchen Makeover – During!
The rip out barely took any time at all as by this stage we only had a worktop and some upper units left! Needless to say we realised just how much work we had ahead of us when the walls where left in their original state, it was practically back to brick in a lot of this kitchen for us, requiring new render and plaster.

There’s the pillar again that divided attention, fabulously modelled by Papi, oh and the realities of living in your renovation during the work. Washing dishes on the floor? It really felt like a new low!
We had lost the sink and the downstairs toilet at this stage, the bathroom was brand new upstairs so I didn’t want to be traipsing up there with dirty dishes in tow, but we survived it somehow!


There was SO much work to do, and it’s those ridiculous wires exposed (most that weren’t even in use anymore!).


It’s fair to say it got a lot uglier before it got a lot better! Electrics started to get wired in for first fix, and then it was time to start putting everything back together again.


The biggest difference we made was actually by getting rid of the door and traditional door way and adding an arch instead. Wow how it instantly softens the approach and feels so much more contemporary.
We don’t really have an entryway at all in our home so it creates a lovely first impression as you step through the front door.


Someone was very happy about lovely new flooring finally going down, it’s the simple things! I must admit that as soon as those old planks and dirty flooring gets covered the space instantly feels better already, and so much cleaner.
Time for the reveal!

Kitchen Makeover – After
The hardest part of the renovation, but the best pay off!
We were on a serious budget with the kitchen having renovated the entire house since moving in and we settled on a Howdens kitchen which was a good price point, but one that was also very easy to assemble and we saved the cost on this aspect as my husband was able to fit it.
We chose the Howdens Allendale kitchen in dusk blue which I love. It’s a very similar colour to Farrow and Ball De Nimes, it grounds the space and perfectly ties into the coastal theme that runs throughout the house.
We chose to box in the cooker hood for a more contemporary finish, and whilst it’s not a look for everyone, it suits the space and feel that I wanted to achieve perfectly.



For the tiled backsplash behind the stove and the sink, I chose natural zellige tiles from The Artisan Tile Company. It’s no secret on here that I adore a zellige tile, they’re the tile that keeps on giving. They have a slight colour variation and a semi gloss finish which engages you differently in both natural and artificial light.


Remember the pillar? Well, this is the finished cosy corner dining nook and I could not be happier how this turned out! My husband built the seating area and my mum upholstered some cut to size foam for the seating.
To finish the window I used clear acrylic instead of glass from Sheet Plastics, it lets through the same amount of light as traditional glass but it’s a huge fraction of the price!
These tubular wall lights from Perch & Parrow create an ambient glow in this area with our vertical column radiator from UK Radiators which is space saving, yet still brings style and definition to the kitchen.
I’ve also added a scaled up rattan vase to the dining table from Zara which makes the area feel a lot larger than it is, I filled it with these faux cherry blossom stems from Amazon which were not only inexpensive, but amazing quality. Once you fluff them out they look so much more expensive than they actually are.


Whilst we leaned into cheaper elements in the overall kitchen design, I did get my white ceramic belfast sink which I adore! The brass hardware and taps bring natural warmth against the cool tones of the kitchen cabinetry and create an elevated, luxe feel.
Our coastal inspired kitchen is one we will enjoy for years to come and when you are designing your kitchen I can’t stress the important of choosing timeless items you genuinely love, and not following trends. Even with trending tiles you run the risk of them feeling dated by the following year, so sit with samples for a while before making the decision.
Everything else featured in the kitchen has been linked below, but if you have any other questions, please leave me a comment below! Nicole x
Floor tiles – Quorn Stone
Antique Brass Sockets & Switches – Corston Architectural
Tea towel used as wall art – Maison Flaneur
Apple ceramic wave dish – Anthropologie
Wooden display tray – The Range
Wall colour – Safe Play COAT
Woodwork colour – Cargo COAT

Prefer to watch it take shape in video form? I’ve put together a full video on the entire transformation from the beginning over on Youtube below.
Let me know in the comments below what you think of our new space!

Hi Nicole, can I ask what you chose for your counter tops? Your kitchen looks lovely. We’re in the process of choosing ours!
Morning! Thank you 🙂 This is the worktop we chose; https://www.howdens.com/kitchens/kitchen-surfaces/worktops/howdens-3m-x-38mm-square-edge-white-and-grey-marble-effect-laminate-worktop-wht1360 good luck with yours! Nicole x