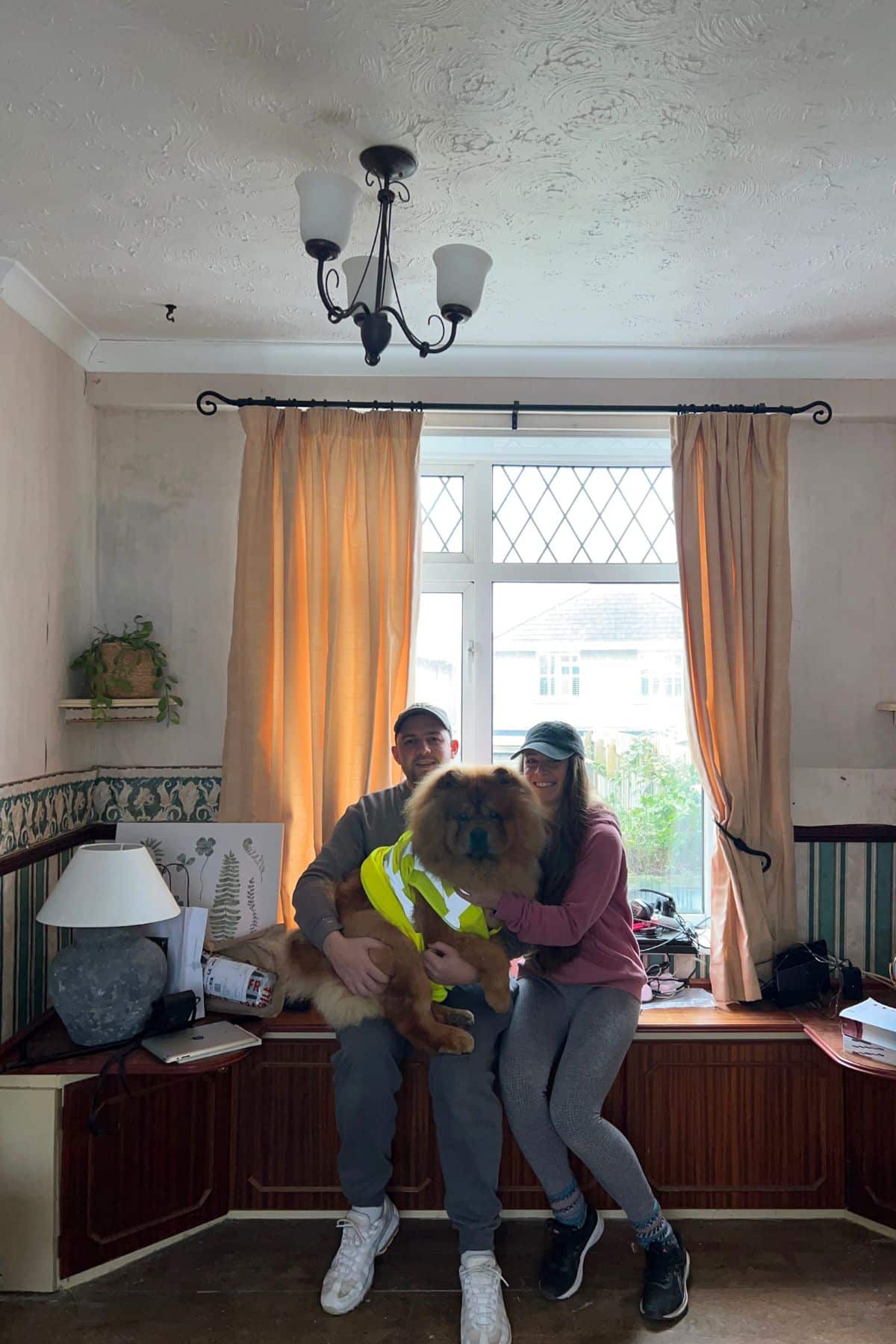
As the saying goes, as one renovation comes to a close, it’s time to start another one. Ok, I made that up.
It’s been a long arduous journey getting to this point having listed our first renovation project for sale in April 2023. From rising interest rates to cash buyers constantly outbidding us, 50 viewed houses later, it probably couldn’t have worked out any better and I often think you have to trust the process. It always works out how it should.
Enough about that, you want the real dirt and history behind the home which will form a new Home Reno Diaries series on Sleek-chic Interiors that will be fully documented on YouTube and Instagram too.
Meet Our 1940s Semi Detached Home Renovation
When I say this is a renovation project, it needs everything and ALL of it doing. The house was built in the 1940s and the last owner lived there for 55 years, but it has been vacant for around 18 months.
Not only is the decor dated, as you would expect, there is no gas connection, no boiler, 60 year old fuse box and potential asbestos.
We are also living through the entire renovation so we are truly getting a feel for the space as we go which I always think is so important if you are tackling interiors.
It’s healthy for initial interior design decisions to change and evolve as works goes on. Taking note of how natural light floods into a room, as it how it feels on those gloomy, miserable days.
The house also has a garden! Our last house only had a terrace garden space, and my flat before that nothing, so we are truly spoilt by size, and our chow chow is absolutely besotted with the space which he has been notably marking for the last week…
During these home Reno diaries, I will be updating you weekly on progress and what’s been going on, transformations of rooms and tips for tackling interiors and certain challenges as we get to them.
Our week one progress has looked like the following;
- All wallpaper stripped in every room
- Stud wall down in the bathroom and kitchen
- Back garden cleared
- All upstairs doors and architraves removed
- First load of rubbish removed
- Bathroom tiles & units decided
- First rung of kitchen units removed
- 5 asbestos tests sent
- Plumber, electrician, plasterer, bricky arranged
- 3 B&Q trips
- 90% takeaways
- Not enough tea breaks
Let’s see what week 2 brings. For now, how about a good old house Reno dump for you to peruse?
I’d love to hear your thoughts and if you have any questions, please leave me a comment below and I’ll come straight back!











