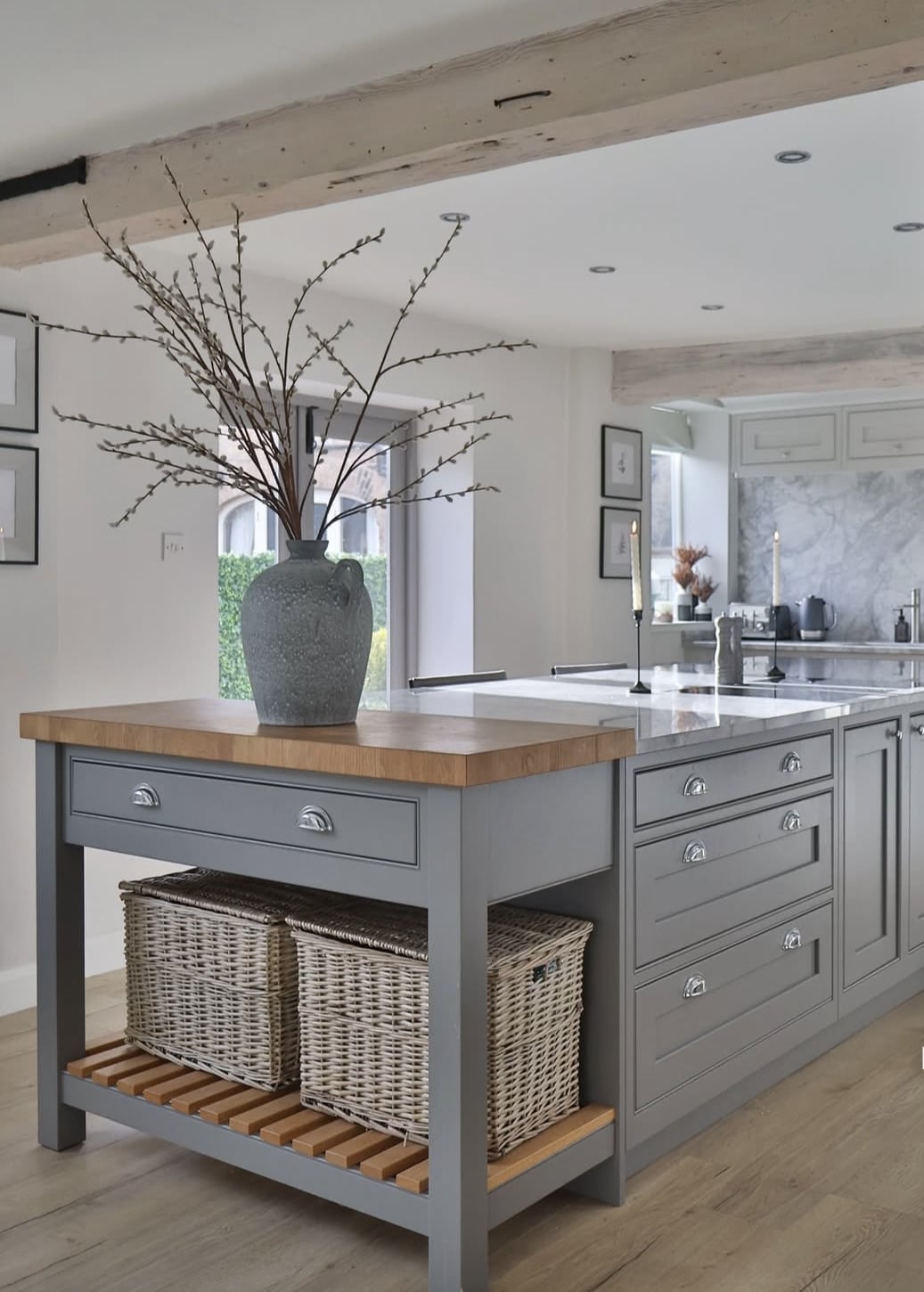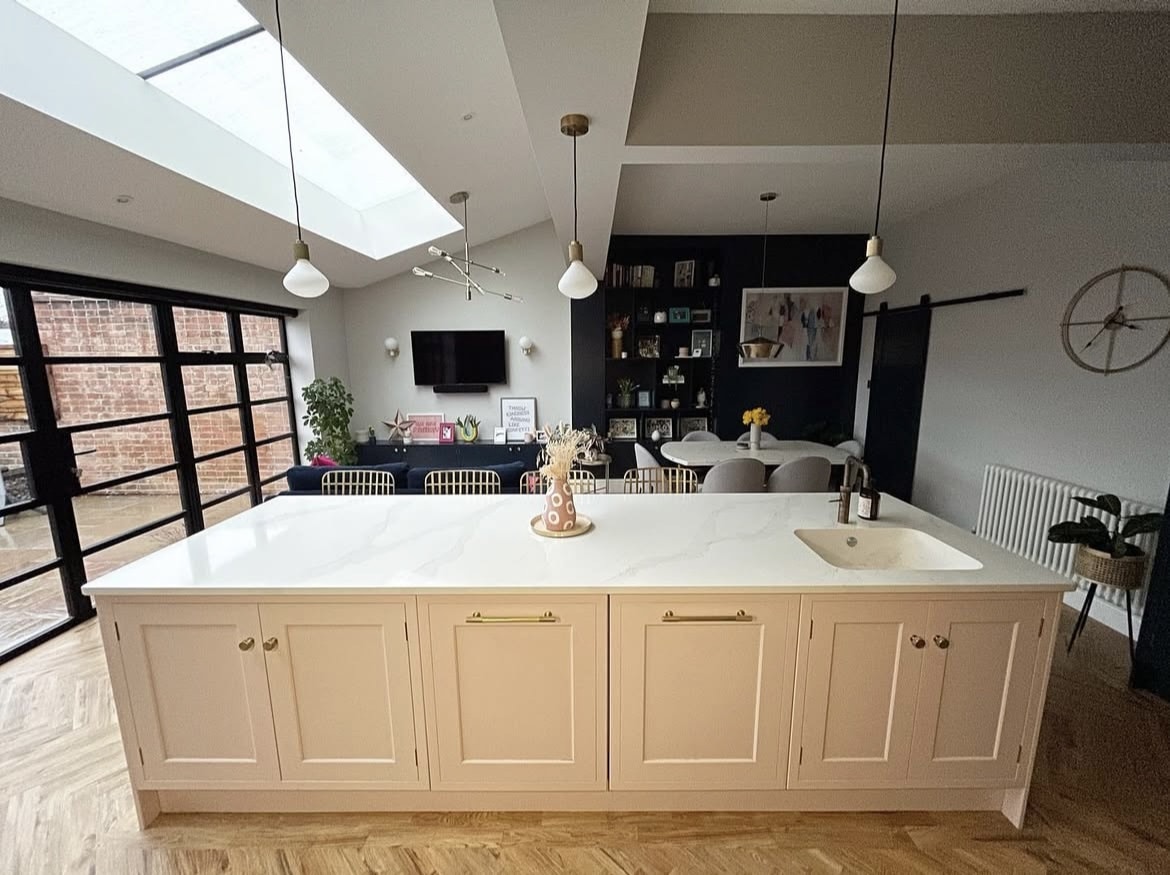
If you’re currently diving headfirst into floor layouts, extensions and kitchen planning, you may be at the stage of deciding whether or not to have an open plan kitchen.
Open plan kitchens are notoriously popular, creating a larger space that should flow well, and is perfect for creating a sociable setting for everyday life and gatherings.
If you’re on the fence or are just looking for some design inspiration for your own kitchen, prepare to be inspired with over 20 + ideas to help make that open plan kitchen a reality.
23 Inspiring Open Plan Kitchen Ideas That Just Make Sense
1.Contemporary Finish
Contemporary finishes go hand in hand with open plan design, providing a seamless pull through the space. Typically cabinetry is flush and is ‘handleless’, giving the illusion of a streamlined look.
A two tone approach on colours introduces a touch of modernity and will help to break up the monotony of a single colour in the large space.

2. Lean Into The Darkness
2025 is a time to go bolder with your colour choices, and leaning into the dark side with an inky blue or black can pay dividends.
It will define and ground the space whilst bringing a modern touch to the open plan area.

3. A Large Kitchen Island
Kitchen islands are a cornerstone of an open plan kitchen, denoting a more sociable place that friends and family can gather around whilst you’re cooking.
Adding an extended overhang to a kitchen island will allow you to fit more bums around the table on kitchen bar stools whilst maximising the full length of the kitchen.

4. Gorgeous Kitchen Diner Combo
Vivienne’s open plan kitchen is a gorgeous example of what you can achieve with a space like this.
If you have the room, positioning a large dining table near to the kitchen island extends the opportunity for socialising in the evening, whilst it mirrors the shape of the kitchen island for an intentional addition to the floor space.

5. Create A Social Space
Open plan kitchens often become the design intention if you’re adding a large extension onto a property, and this is a super example of a space that has been lengthened.
This gives you the ability to zone the areas for maximum benefit for your family, see below the graduation from the kitchen to the dining table and then TV snug area. It’s all specifically zoned, but flawlessly flows.

6. Maximise The Use of The Kitchen Island
Large kitchen islands introduce a great amount of countertop space, but as they eat up so much floor space it’s best to maximise every inch of space where possible.
Adding shelving, a wine fridge, sink, hob and a space for bar stools to pull up will make it work smarter for you.

7. Focal Feature
A built in chimney hood for your extractor fan is an on-trend way to conceal and also create a focal centre point to your kitchen. You can use this centre point to plan the size of your kitchen island for perfect symmetry.
Whilst a row of odd pendants over a kitchen island is often common practice, the position of the singular pendant works really well here with the line of sight from the cooker hood.

8. Install Large Bifold Doors
If you’ve ever dreamed of that open plan kitchen space, it’s probably likely that you’ve imagined something like this.
Those floor to ceiling glass bifold doors create that indoor outdoor feel, flooding swathes of beautiful light into your open plan area.
These work well here as open plan kitchens can often be very spacious with limited window options, this bridges the gap and allows light to pass through the room beautifully.

9. Add Two Kitchen Islands
Why have one when you have the space for two? Whilst this may not be the solution for everyone planning an open plan kitchen, it’s something to think about if you spend a large proportion of your time in the kitchen.
This type of setup lends itself to having both a prep counter and one for cleaning, and sitting at if you so wish.

10. Built In Seating Area
Corner dining nooks are rising in popularity, and positioning them inside a large kitchen island creates a cosy, cocooning and sociable place to sit and dine at.
It can feel more intentional and seamless than a stand alone dining table, plus, banquette styling seating often allows you to sit more people down than stand alone seats which can affect traffic flow through a space.

11. Utilise Appliances On The Kitchen Island
Positioning a hob or a sink on a kitchen island will not only maximise your use of the island, but by positioning it front facing to the seating and rest of your open plan room, it immediately makes the act of washing up or cooking more sociable. Plus, who wants to face the wall for the entire evening?
If you spend a lot of time cooking, this simple addition to your kitchen will make such a huge difference to your experience.

12. Introduce More Natural Light With A Skylight
If bifold doors aren’t an option, or perhaps you need to introduce further light into the space, a skylight will help to flood the kitchen with swathes of gorgeous light throughout the day, this is also a great choice if your kitchen faces north.
Be mindful of how light like this will affect your colour choices and your lighting options though.

13. Butcher Block Addition
Long kitchen islands can sometimes feel monotonous in a kitchen with a singular surface, instead why not add a butcher block end?
It adds a tactile feel into the kitchen whilst the wood tones warm up the worktop on the rest of the island.

14. Exposed Wooden Beams
For large extensions, think outside of the box for the steel supports that will be required. These reclaimed, natural style wooden beams add a completely different dimension to this open plan kitchen. Your eyes are instantly drawn up to the ceiling, making the space feel even larger.
The positioning of the beams also helps to pull you through the space.

15. L Shaped Kitchen
There are so many different ways you can create an open plan kitchen, and a large L shaped kitchen with island is a traditional yet highly practical way to segment the kitchen off, whilst still making it open and sociable to the rest of the room.

16. Floor To Ceiling Cabinetry
Floor to ceiling cabinetry and countertop cabinets that start from the countertop and go up to the ceiling are becoming more of a popular trend in kitchens.
Not only does it fully maximise the space that you have, but it also gives the illusion of a larger space as your eyes are naturally drawn up to the ceiling.

17. Next To Wall Kitchen Island
Kitchen islands typically demand a large area to warrant having one as you need to have safe distances around it to keep a good flow of traffic, and to enable cabinets and doors to be opened fully.
A next to wall kitchen island like shown below is a great workaround for the space.

18. Large Central Square Kitchen Island
Challenge the norm and opt for a kitchen island that suits your space, not what’s popular.
Whilst long rectangular kitchen islands are the most typical, a square format really works in this kitchen, whilst providing more room for items such as storage for wine.

19. Bold Accent Colours
Large open plan spaces can often be difficult to tackle when it comes to colour. One colour throughout will provide a more seamless flow through the space, but adding in an accent wall like shown in the dining area below, breaks up the monotony of the white throughout, and it adds some much needed definition too.
If you have sloping ceilings like the below, I always recommend painting them in the same colour as your walls as it will avoid making a feature out of the slope.

20. Japandi Style
Bright, breezy and uncluttered, large open plan kitchens work so well with this style.
A simple colour palette and natural materials that fuse for an understated yet timeless kitchen that will stand the test of time.

21. Two Tone Kitchen
Choosing a different colour for the kitchen island and the rest of the cabinetry is a great design move, it breaks up the monotony of a singular colour and makes a large kitchen like this feel instantly more engaging.
Sage green, greys, creams and blues are all classic options.

22. Wood and Natural Stone
Instead of colour, try two tone materials instead for an added tactile feel. Natural stone for the kitchen island and worktop pairs beautifully with the simplistic raw nature of wood on the cabinetry.
Another example of a Japandi kitchen design that is uncluttered and functional.

23. Curvature
Curve is the word this year, and introducing some soft curvature through lighting or your kitchen island will provide sufficient balance against the more angular lines in a kitchen, for a well balanced and harmonious kitchen.
Note how the curves on the island draw you round the space, it instantly softens the approach and feels more welcoming in an open plan layout.


Absolutely stunning 😍