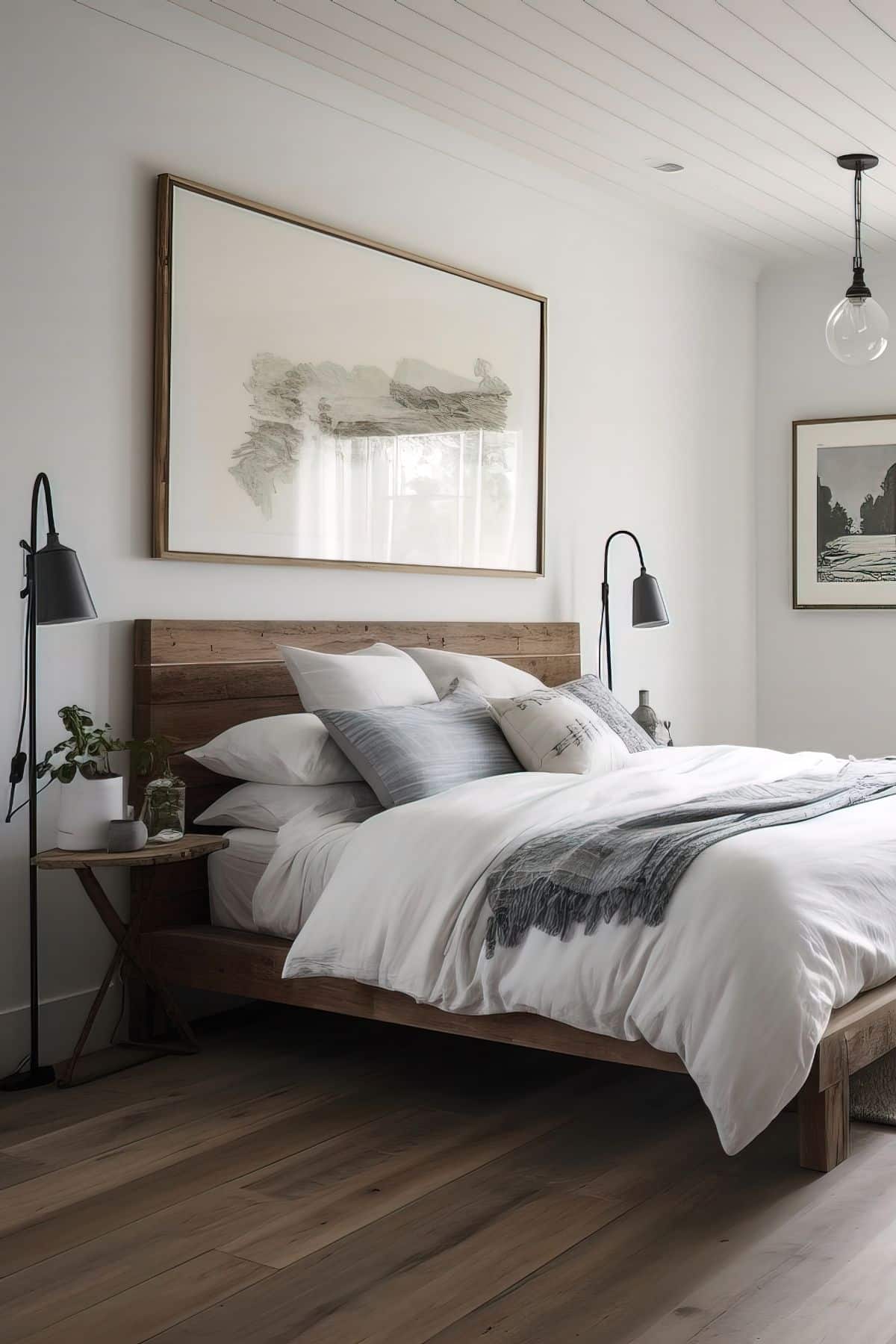
Small bedrooms present unique challenges in British homes, where space often comes at a premium.
A harmonious bedroom layout balances practicality and comfort through bed positioning, efficient storage, and thoughtful furniture choices, and readers can find more small bedroom layout inspiration for practical design ideas.
British interior designers often recommend specific approaches to small bedroom arrangements that respect the architectural quirks of UK homes, from Victorian terraces to modern flats. These layout techniques focus on proportions, traffic patterns, and visual balance while accommodating essential furniture pieces.
Space-Saving Bed Placement Strategies for Compact Bedrooms
The position of a bed can make or break a small bedroom’s practicality. Homeowners exploring layout solutions can browse beds and mattresses nearby to find designs that fit limited spaces while maintaining comfort and aesthetic balance.
Wall-adjacent placement works well in most small rooms. Pushing the bed against the longest wall creates a more open central area for movement. This approach suits standard UK bedroom dimensions, particularly in terraced houses where rooms tend to be rectangular rather than square.
In period homes with angled walls or irregular layouts, placing the bed against two adjoining walls can open up the room and create a more functional layout.
A single bed tucked into a bay-window alcove defines the sleeping zone and frees floor space for storage or a desk; test placement first to avoid radiators or sockets.
When arranging beds, homeowners should consider the dimensions of their chosen frame. For truly tiny spaces, a small double (120cm wide) instead of a standard double (135cm) can save much-needed centimetres.
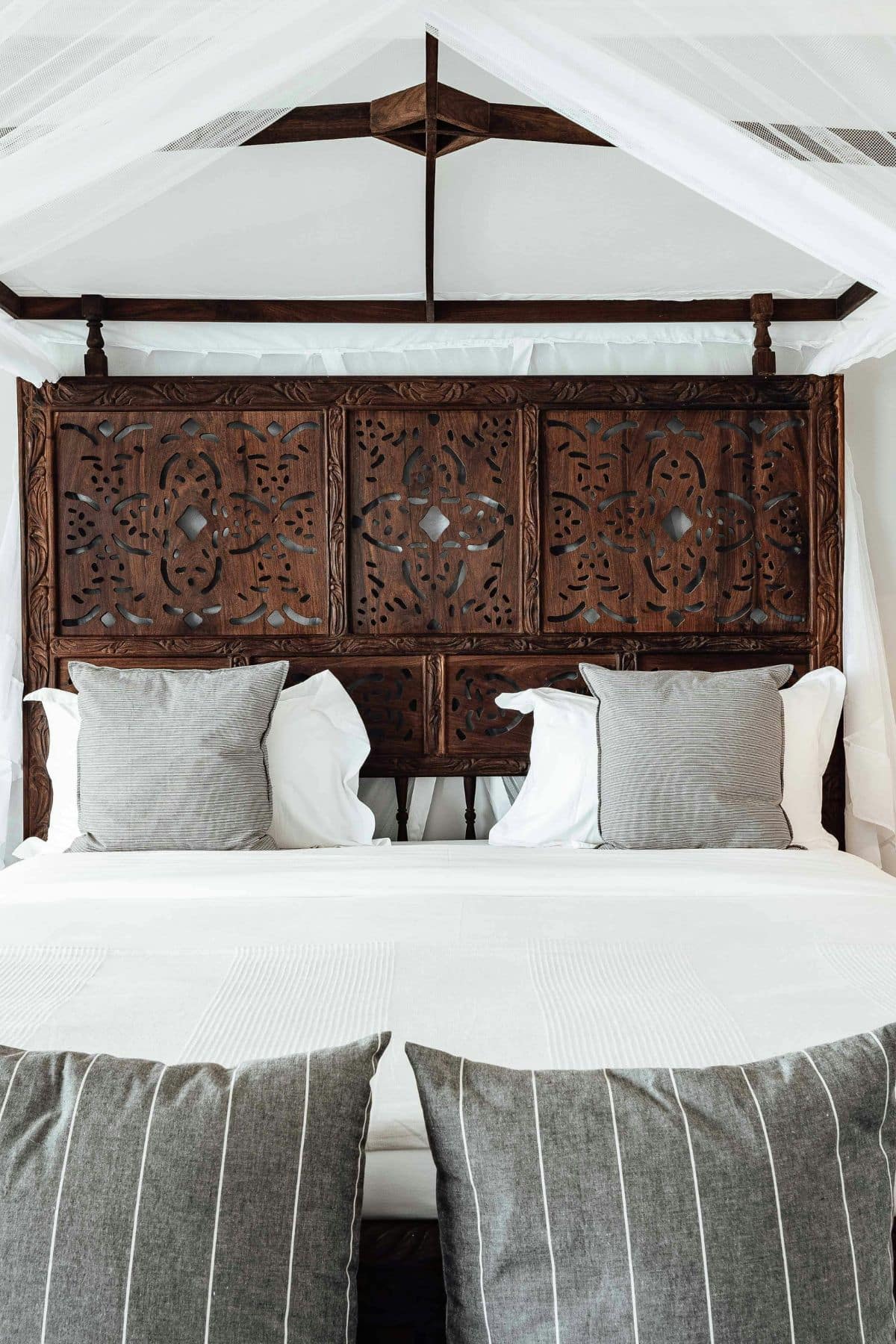
Optimising Natural Light with Strategic Bed Positioning
Homeowners should avoid positioning beds directly in front of windows when possible. This blocks useful light and can create privacy issues. Instead, placing the bed perpendicular to windows allows light to flow throughout the room while maintaining privacy.
Reflective surfaces, mirrors opposite windows or mirrored wardrobes, help spread daylight and create the impression of more space, while design experts share additional strategies for bringing more natural light indoors that enhance brightness and spatial flow.
Window treatments should complement bed placement. Light-filtering blinds or curtains that can be fully opened during the day are ideal. In British homes, thermal curtains serve dual purposes: preserving warmth during cold months while controlling light levels throughout the year.
Storage Solutions That Transform Small Bedroom Functionality
Built-in solutions offer the most effective use of space while maintaining visual simplicity, and design experts share clever small-bedroom storage ideas that make the most of every inch.
Vertical storage methods apply to freestanding furniture too. Tall, narrow chests of drawers occupy minimal floor space while providing plenty of storage. Wall-mounted shelving above bedside tables or over the headboard creates additional storage without taking up floor area.
Under-bed storage is practical in compact rooms. Ottoman beds with hydraulic lifting mechanisms offer generous closed storage for items like spare bedding and seasonal clothing. Divan beds with drawers provide accessible storage while maintaining a clean look.
Creating Visual Space Through Thoughtful Storage Design
Matching built-ins to wall colours creates a seamless look that expands perceived space in small British bedrooms.
Hidden storage solutions such as sliding wardrobe doors and flush under-bed drawers keep compact spaces tidy while preserving clean sightlines.
Visible clutter shrinks a room, while concealed storage makes even small bedrooms feel more spacious.
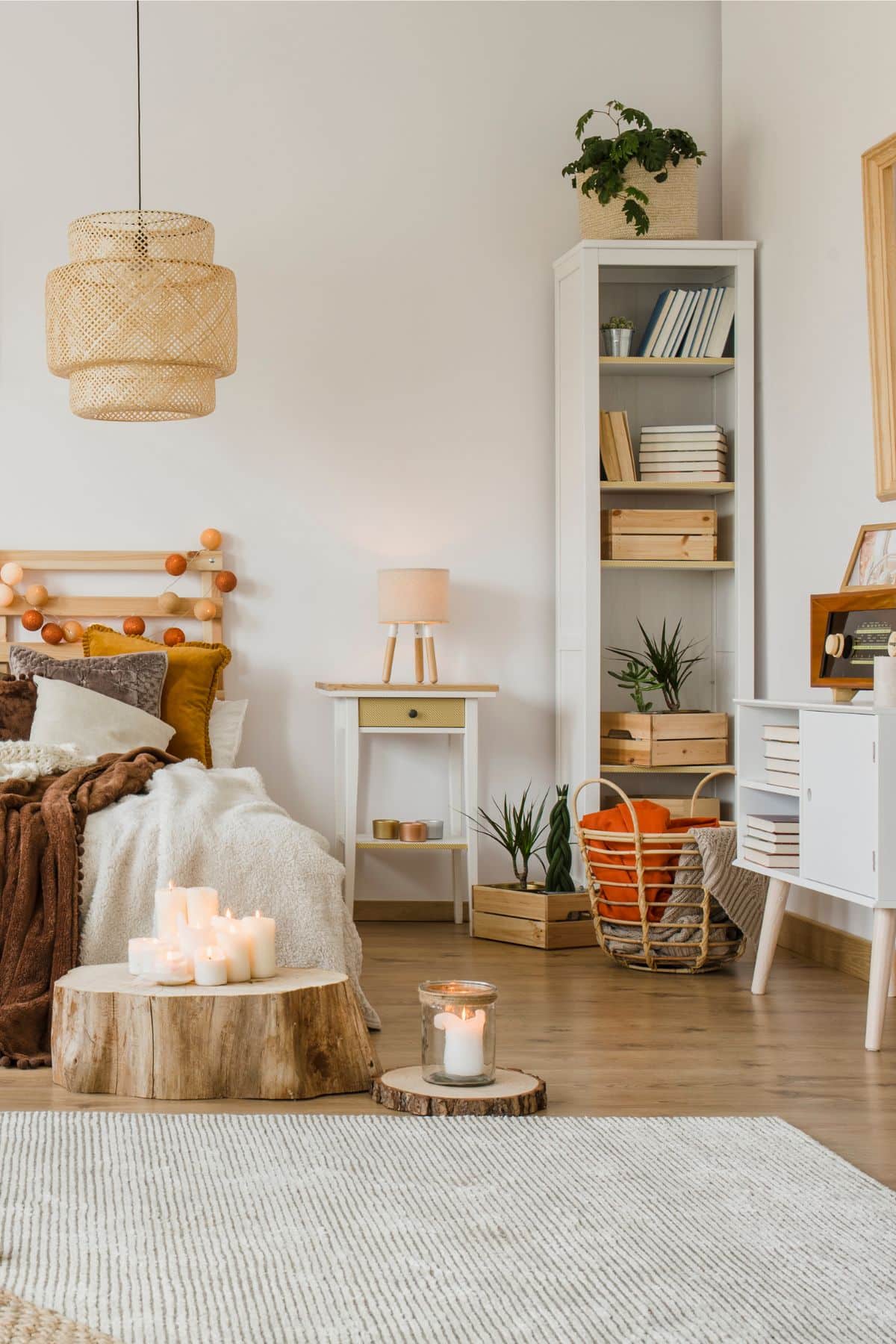
Colour and Material Choices for Spatial Improvement
A terraced home repainted its small box room in Dulux “Polished Pebble” with soft blue accents, making the walls appear to recede and the room feel wider.
Paint brands like Dulux and Farrow & Ball describe these pale, cool tones as effective for visually enlarging narrow British spaces.
Light-reflective paint finishes can help bounce natural light around the room, increasing brightness even on gloomy British days. Satin or eggshell finishes tend to reflect more light than flat or matte options, though they may show wall imperfections more readily.
Texture adds interest without creating visual clutter when used carefully. Limiting bold patterns to one focal area, such as a headboard or single accent wall works best. In small spaces, large-scale patterns are often preferred over small, busy ones, which can feel chaotic in limited square footage.
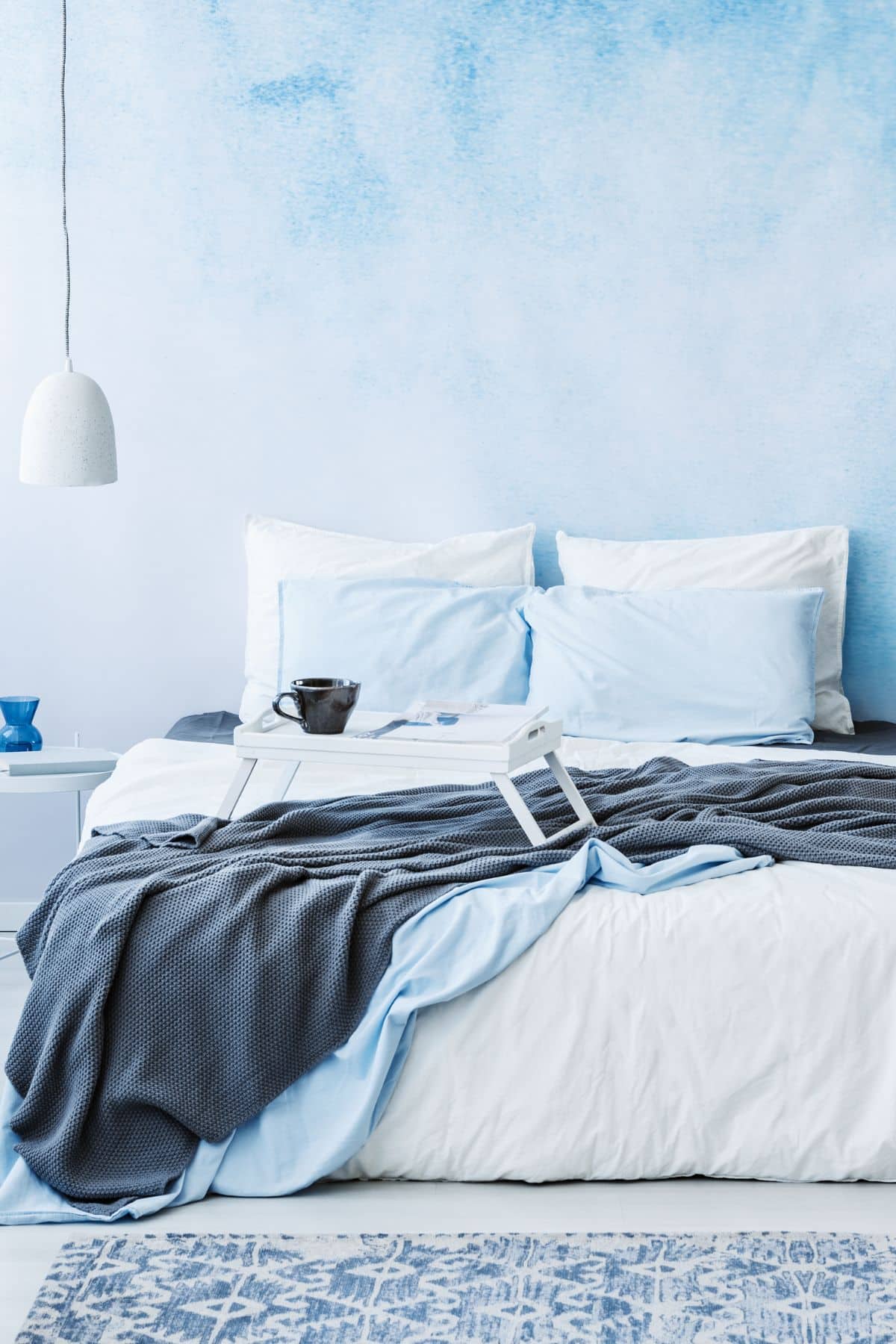
Zoning Techniques Using Colour and Texture
Even the smallest bedroom can benefit from subtle zoning to define different functional areas. Using an accent colour behind the bed creates a natural focal point that anchors the sleeping space. This technique works well in studio flats or multi-purpose rooms.
Subtle texture shifts, such as a small rug under the bed or a new wall finish, define zones and maintain visual unity without physical dividers.
Layered lighting – pendant lights for dressing areas, sconces beside the bed, and task lamps for desks – defines zones effectively and adds depth, enhancing the layered atmosphere described in lighting design guides for small interiors.
Furniture Scaling and Arrangement for Balanced Proportions
Oversized pieces can overwhelm limited space, while proportionally scaled items help keep the room balanced. Bedside tables should relate to bed height, typically sitting level with or slightly below the top of the mattress.
The relationship between furniture heights creates visual rhythm in a room. Mixing heights prevents the eye-level from feeling monotonous or crowded. A tall wardrobe paired with lower chests and bedside tables creates a pleasing composition that looks intentional rather than cramped.
Leave deliberate gaps between pieces; empty walls and corners create visual rest and keep circulation easy in small rooms.
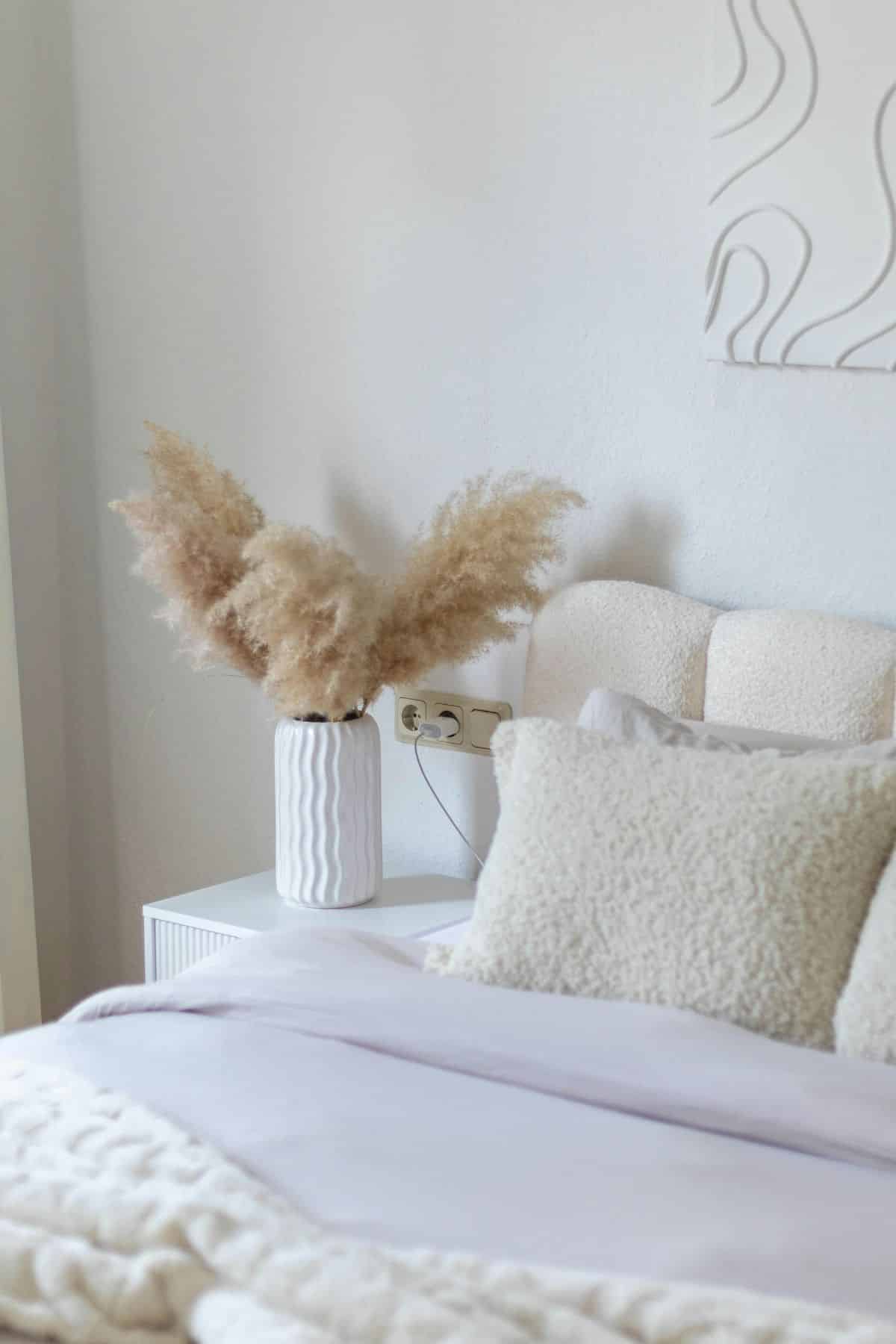
Multipurpose Furniture Selection for Space Efficiency
Multipurpose seating, like a deep lift-up ottoman bench at the foot of the bed or a chair with a lift-up seat, reduces clutter by hiding spare items while providing a sturdy perch for everyday use, echoing small-space multifunctional design principles. Wall-mounted alternatives to floor-standing furniture save precious floor area. Floating bedside shelves eliminate the footprint of traditional nightstands. Wall-mounted reading lights replace table lamps, freeing up surface space on compact bedside tables.
Applying these layout methods step by step helps transform even limited bedrooms into calm, functional spaces.
Small bedrooms can feel calm and generous when you pair smart bed placement with natural light, streamlined storage and proportionate furniture. Thoughtful colour, subtle texture and layered lighting help define zones without clutter, while multipurpose pieces keep floors clear. Start with one change – move the bed, add mirrors, or edit storage – and build from there. With a few measured choices, even the tightest UK room becomes a comfortable, good-looking sanctuary.
