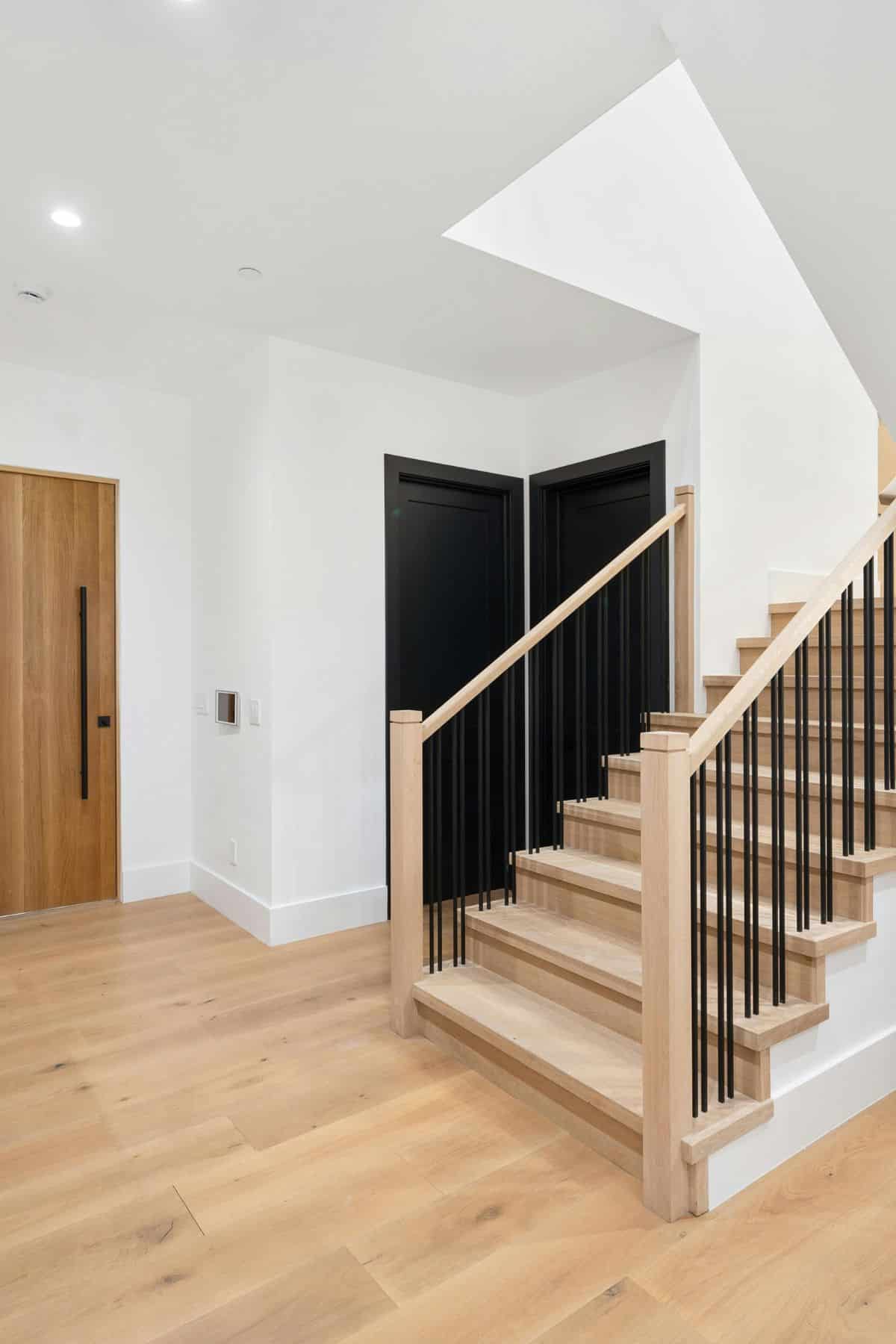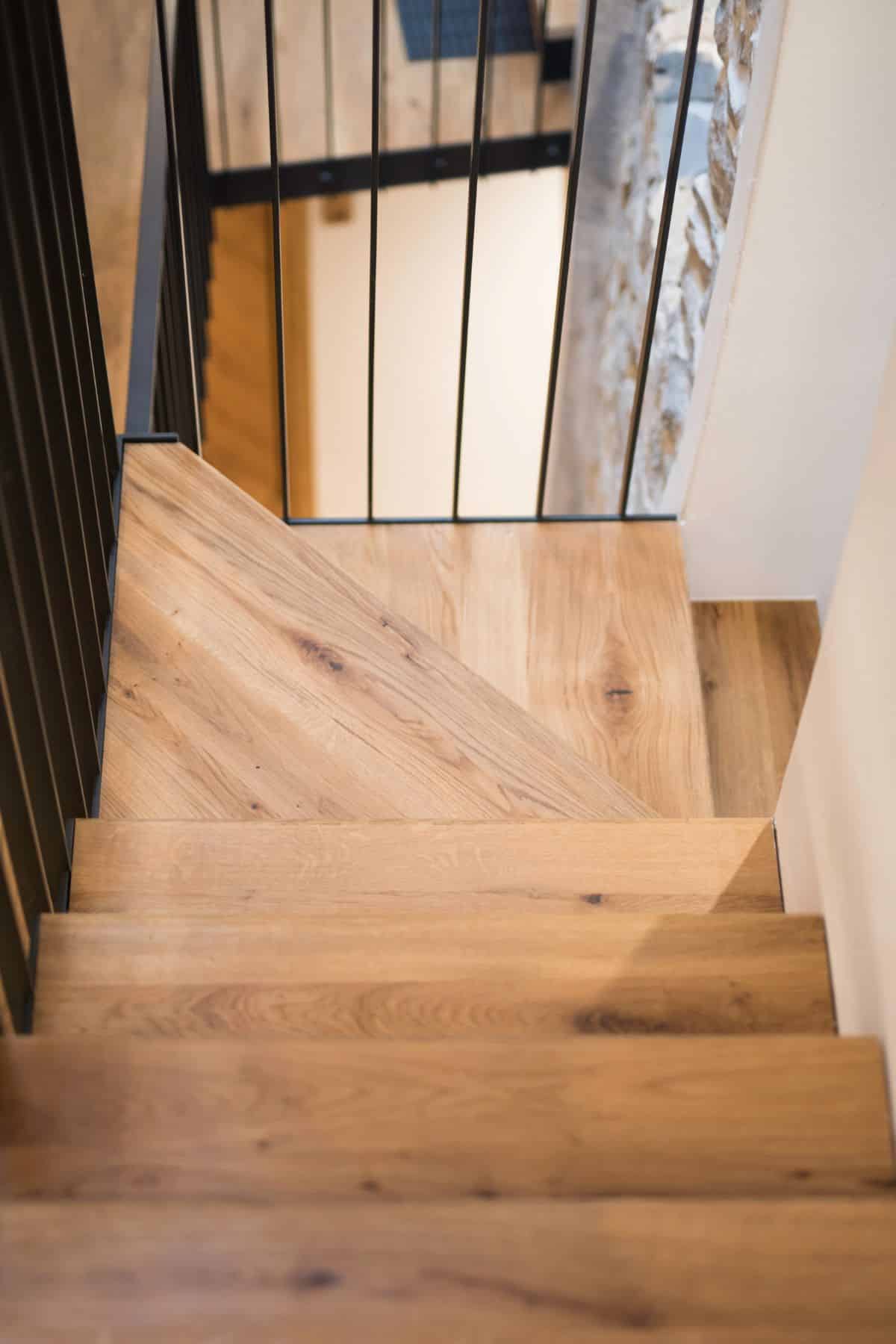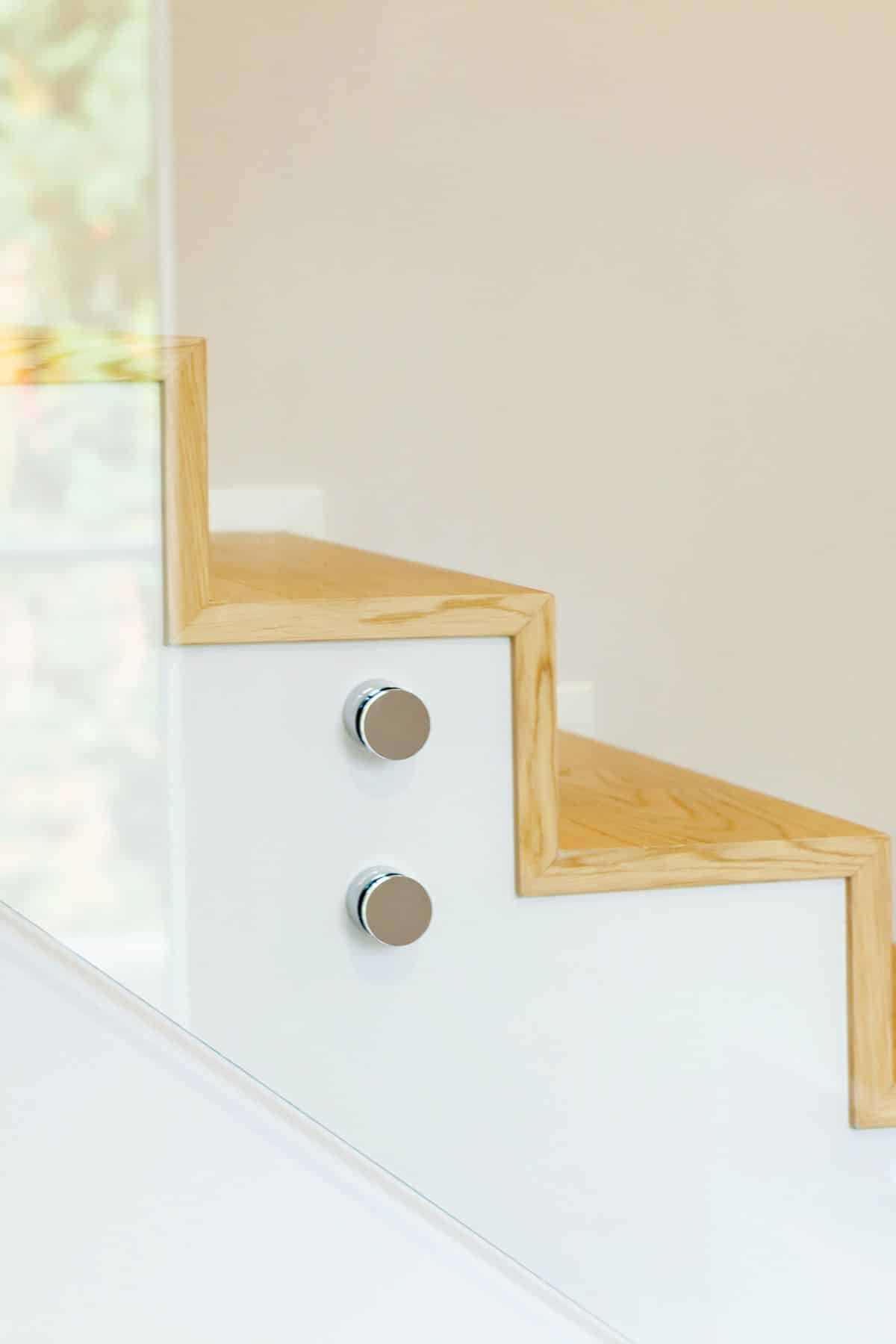
Open-concept staircases are a popular feature in modern home design, offering both functionality and aesthetic appeal.
By incorporating oak stair parts, these staircases can effectively enhance natural light flow while maintaining a seamless visual continuity. This approach not only brightens interiors but also creates a welcoming atmosphere throughout the home.
Incorporating open-concept staircases into your home design allows you to embrace the benefits of natural light in innovative ways. Using elements like oak stair parts in your staircase design can transform the way light interacts with your living space, making it feel more expansive and cohesive.
By utilising such materials, you create an ambience that is both inviting and stylish, capitalising on the warmth and elegance that natural light can provide. This approach is particularly appealing to those looking to harmonise their interiors with modern design trends.
Using Oak in Staircase Design for Brightness
The choice of material plays a crucial role in maximising natural light within your home, and oak is particularly effective for this purpose.
Its warm tones and sturdy nature make it a popular choice for stair components that aim to enhance brightness. When incorporated into open-structure steps or combined with glass balustrades, oak can reflect light beautifully, creating an airy and luminous atmosphere.
Open-concept designs rely on minimal obstructions to facilitate light flow, and oak complements this by adding a touch of nature without overpowering the space. Its natural grain patterns and shades can subtly contribute to the overall aesthetic while ensuring that the staircase remains a focal point of the interior. By choosing oak for your stair parts, you ensure durability as well as aesthetic appeal.
This material not only enhances the visual appeal but also offers practical benefits. Its robustness ensures longevity, while its versatility allows it to blend seamlessly with other materials like glass or steel, further amplifying natural light penetration throughout the space. As a result, oak serves as both a practical and stylish choice for modern staircase designs.

Benefits of Integrating Glass Balustrades with Oak
Combining glass balustrades with oak components in your staircase can significantly enhance natural light flow within your home. Glass allows light to pass through unobstructed, which, when paired with the warm tones of oak, creates an inviting environment filled with soft illumination. This pairing not only enhances brightness but also adds a contemporary touch to traditional materials.
Glass balustrades provide a sense of openness and transparency that complements any interior style. They allow sightlines to remain uninterrupted, making spaces appear larger and more interconnected. This is particularly beneficial in smaller homes or apartments where maximising space is essential. When using glass alongside oak stair parts, you achieve a balance between modern minimalism and traditional warmth.
The combination of these materials offers flexibility in design, allowing for creative expression while maintaining functional integrity.
You can tailor the thickness, tint, or finish of glass panels to suit your taste and requirements. This adaptability makes it easier to integrate these elements into various architectural styles without compromising on style or functionality.

Design Strategies for Creating Harmonious Interiors
A well-planned staircase can serve as an architectural feature that harmonises various aspects of interior design. By strategically placing open-concept stairs within your layout, you can guide natural light deeper into living areas, enhancing overall brightness and mood. Consider positioning your stairs near windows or beneath skylights to maximise exposure to sunlight.
This intentional placement ensures that your staircase not only serves as a functional element but also contributes significantly to the ambiance of your home. The use of oak stair parts within such designs ensures visual continuity between different spaces, tying together disparate elements into one cohesive whole.
Lighting fixtures play an essential role in complementing natural illumination provided by open-concept stairs. Thoughtfully placed lighting can highlight architectural features while ensuring visibility during darker hours without detracting from daytime brightness. Selecting fixtures that complement both the oak finishes and glass components will enhance this effect further.
